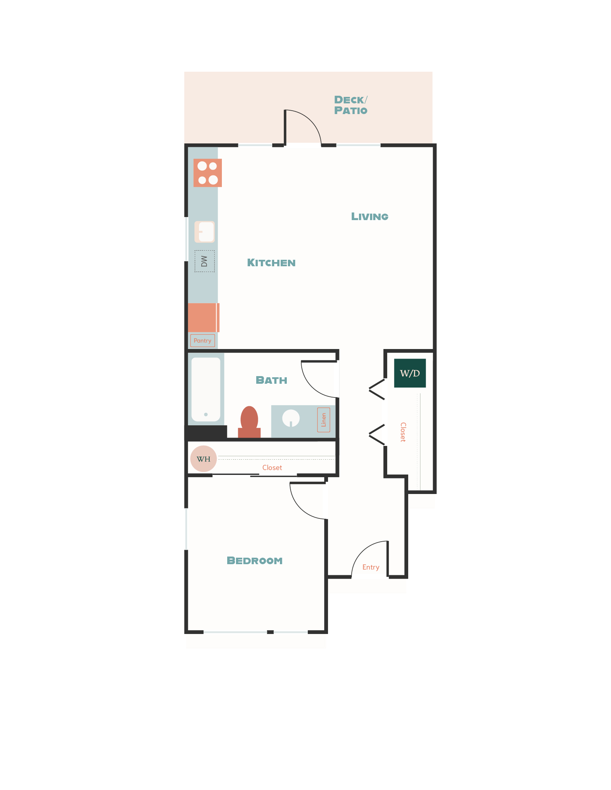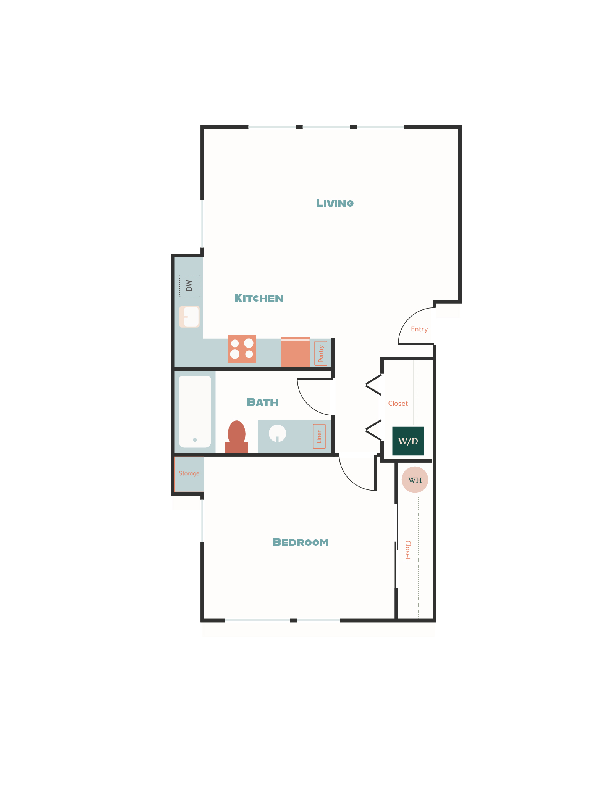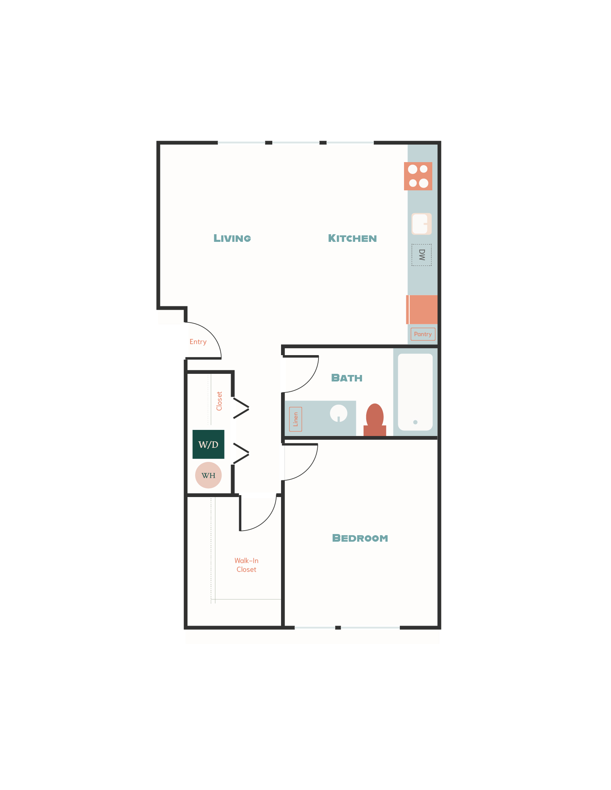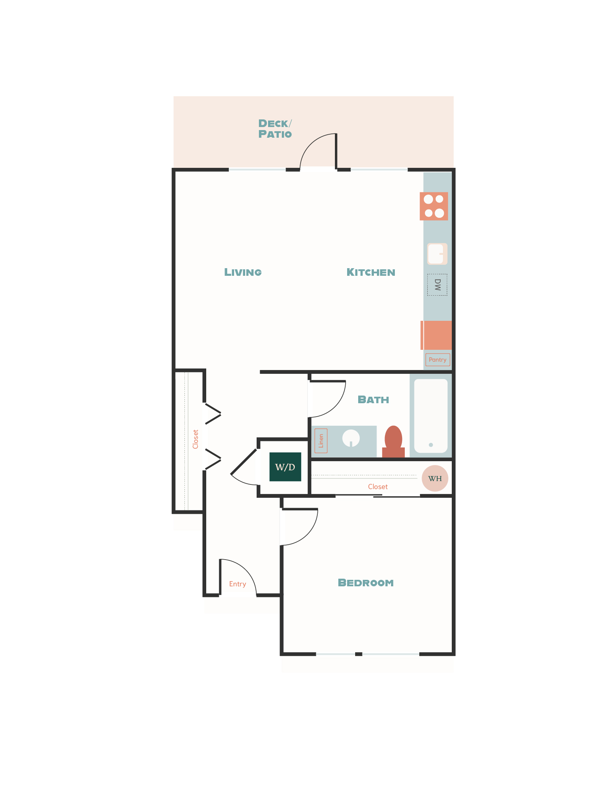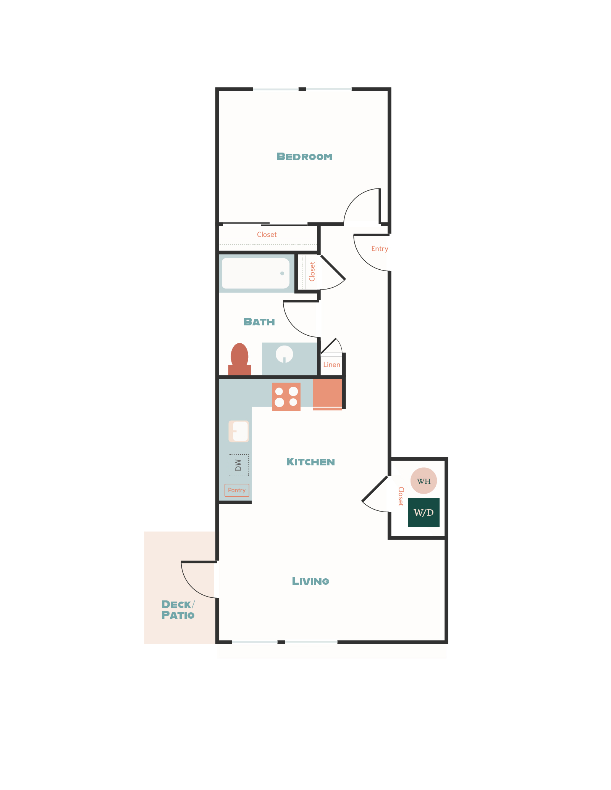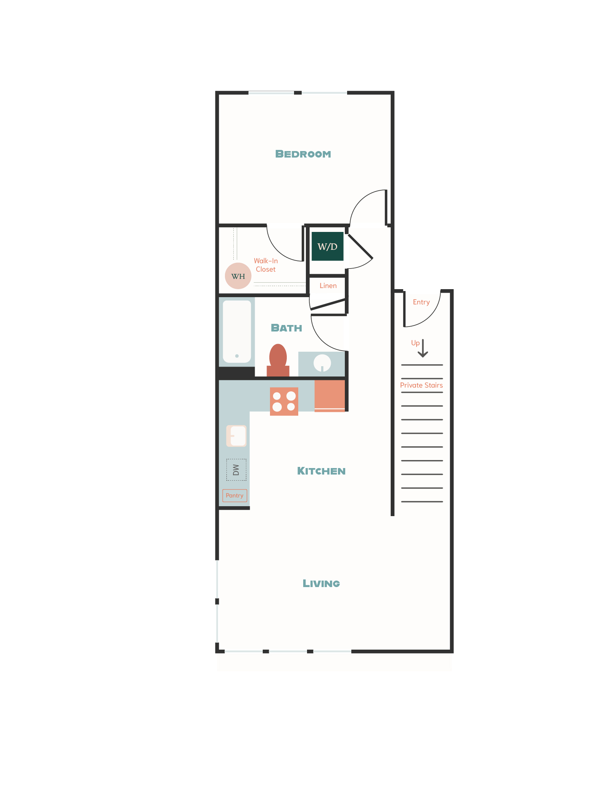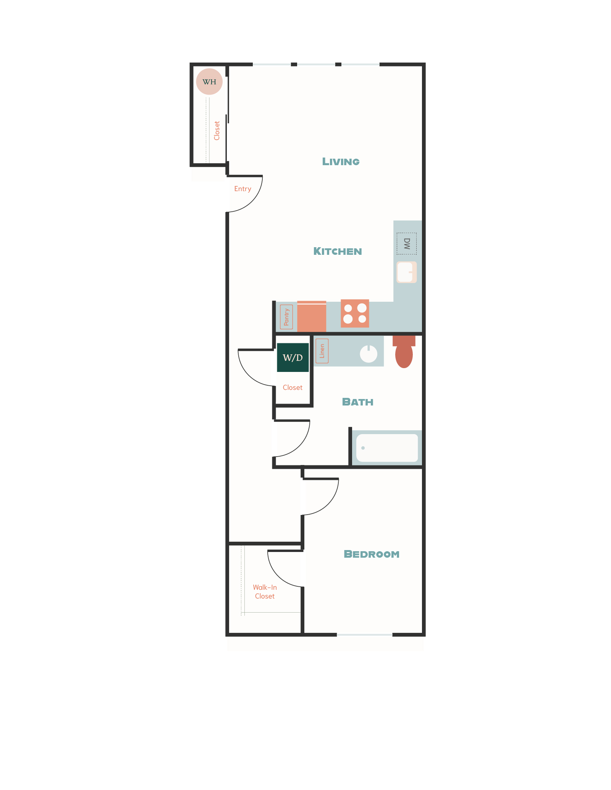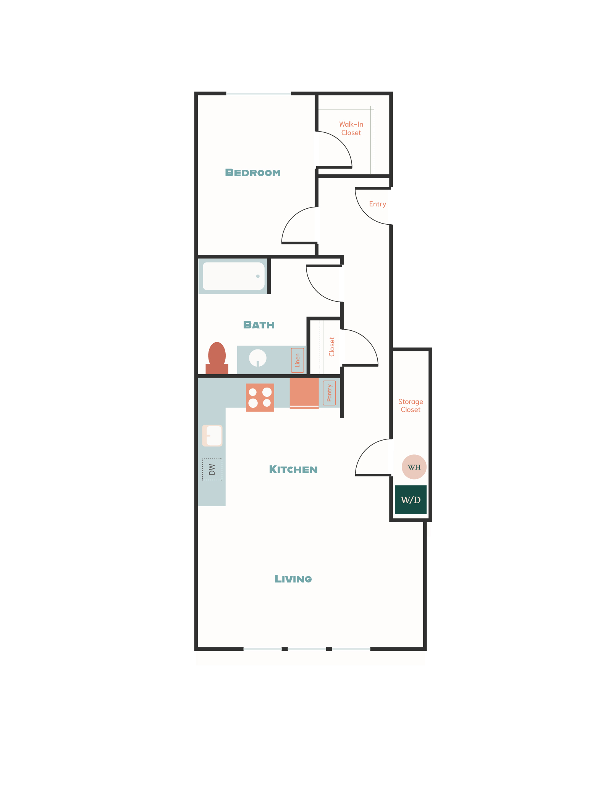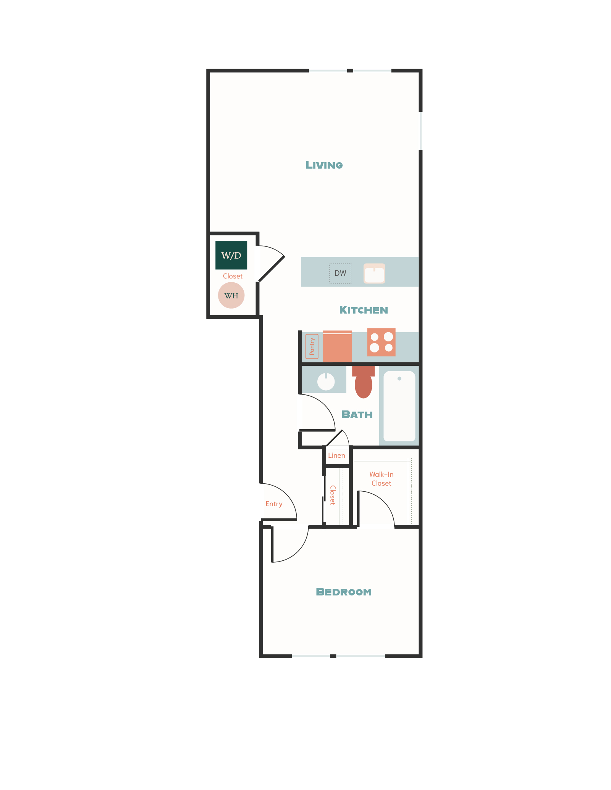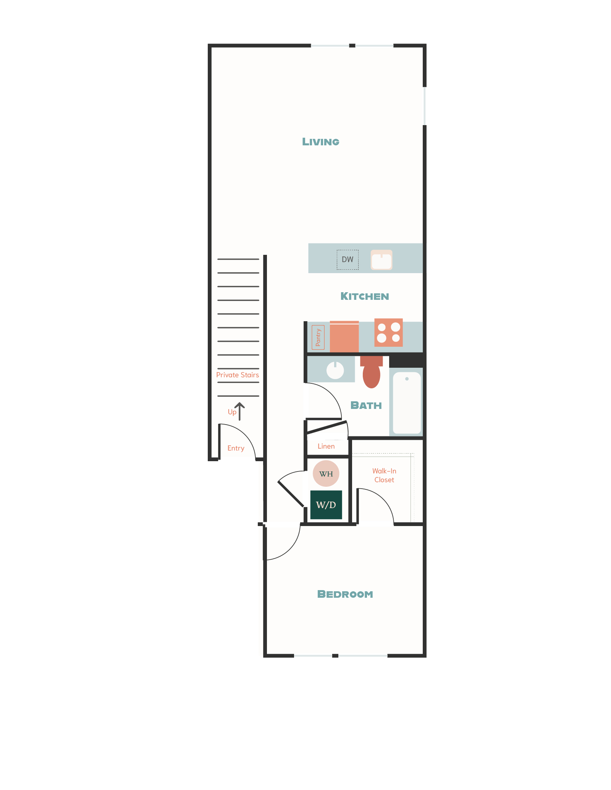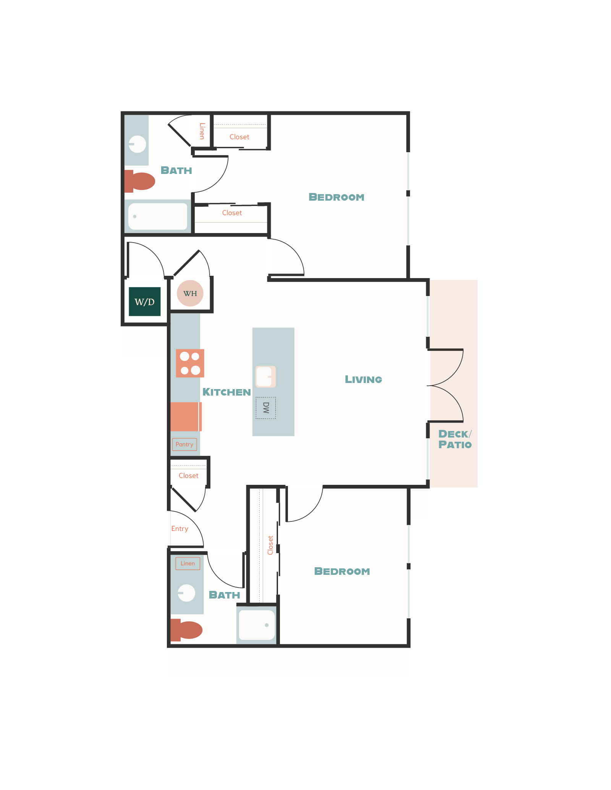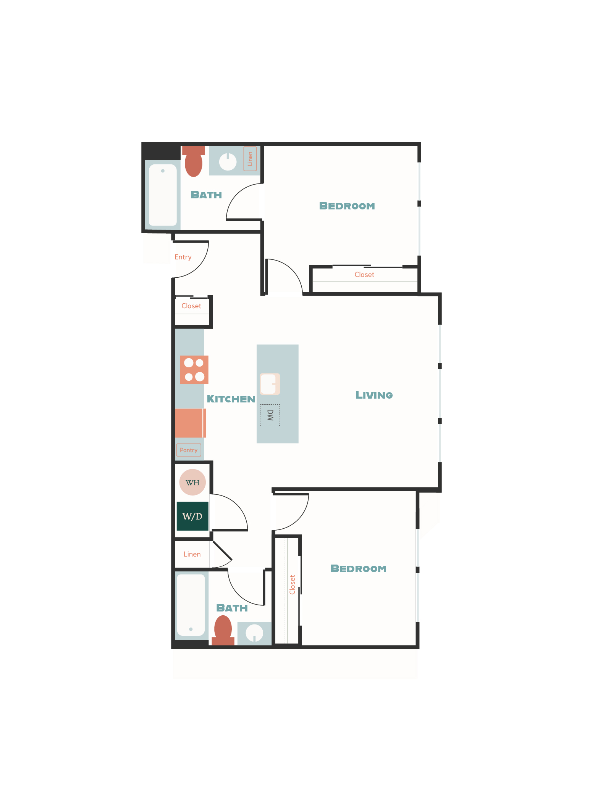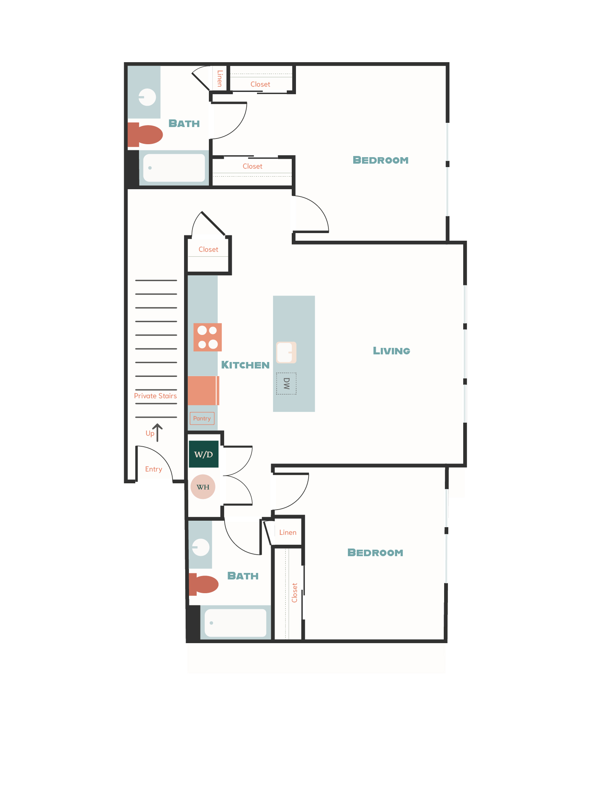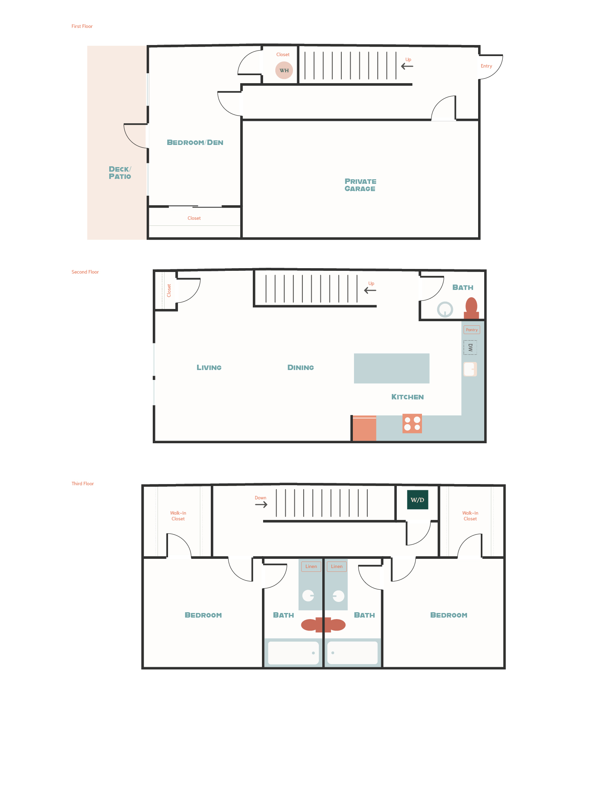Designed for Convenience & Comfort
Floor Plans
Interactive Availability Map
All Floor Plan Types
In-Home Features
General
- Air conditioning
- Two interior finish schemes available in homes
- Washer/dryer in all homes
- High-end roller shades on all windows
- Thoughtfully designed storage in all homes; entry closets, kitchen pantries & bathroom linen storage
- Walk-in closets in most homes
- Pantries in most homes
- Dedicated linen storage in most bathrooms
Parking
- Bicycle parking with outlets for E-Bikes
- Multiple EV chargers throughout the site for resident use
- Covered carport stalls available
Community
- Resident clubhouse with kitchen, lounge seating & meeting rooms for use by residents
- Sunny outdoor patio adjacent to the clubhouse with BBQ and outdoor furniture for lounging/dining
- Adjacent to a small city park
- Walking distance to downtown Winslow, with a multitude of restaurants and shops
Flooring
- Vinyl plank flooring
- Carpet in bedrooms & closets
Living Area
- Patios available in select homes
- Ceiling light fixture in every home
- Expansive windows to maximize natural light
Kitchen/Dining
- Quartz countertops
- Designer tile backsplash
- Pendant lighting in select homes
- Wood-toned cabinets
- Soft close doors/drawers
- Under-mount sink
- Electric range
- French door refrigerators in select homes
- Dishwasher
- Microwave
- Garbage disposal
- Stainless steel appliances
- Breakfast bar area in select homes
- Pantries in all homes
- Kitchen island in select homes
Bedrooms + Bathrooms
- Walk-in closets in select homes
- Quartz backsplash
- One-piece shower/tub combo
- Shower in select homes
- Curved shower rod
- Undermount sink
- Dedicated linen storage in most homes
- Ceiling light fixtures in all bedrooms
